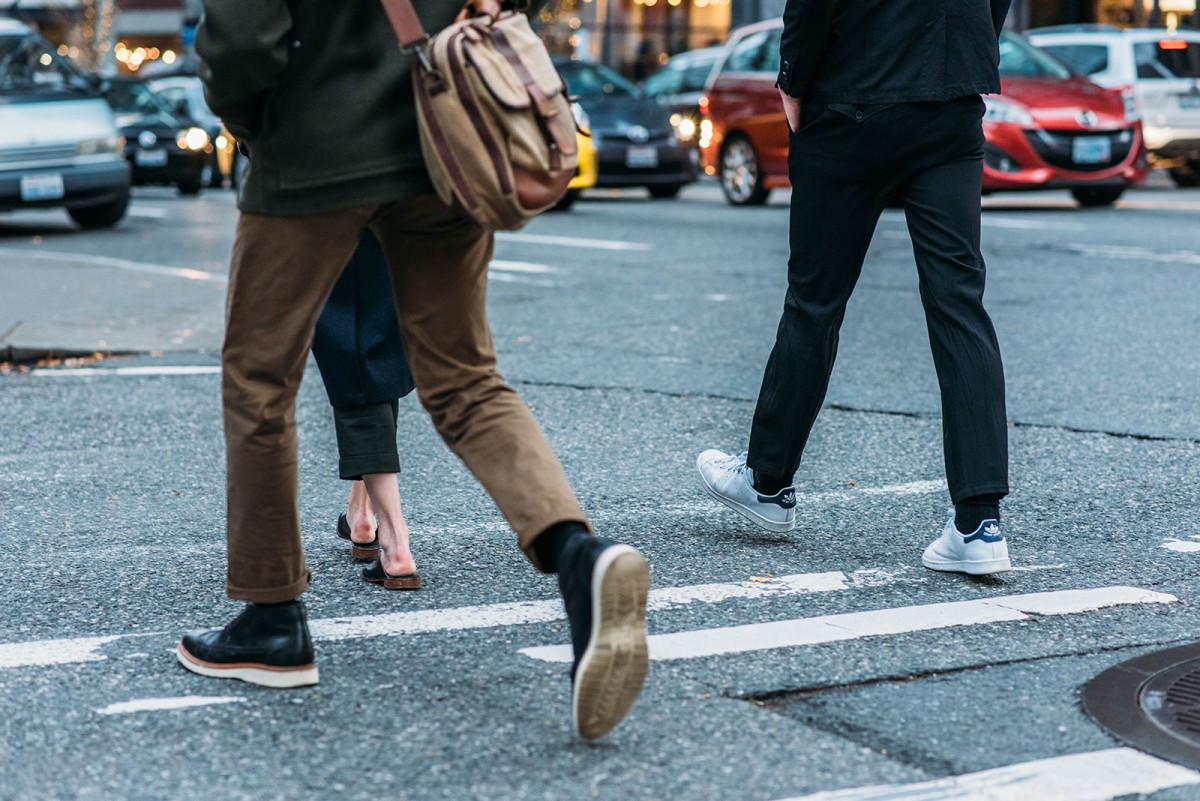Flexible spaces for
inspired work

- 686,000 SF Office
- 18,000 - 30,000 SF Floorplates
- An offset core providing flexible, versatile floorplates
- Unobstructed views of the Puget Sound and Olympic Mountains
- Tenant Rooftop Deck
- Multiple, unique tenant event spaces
- Easy, direct commuter access from the highway or to public transit including bus, light rail, and ferries
- Efficient parking, valet services, and EV charging stations

- Bike club, storage, and service stations
- Fitness and yoga studio
- High-touch, concierge-style property management
- The Urban Village featuring retail, restaurants, events, entertainment, and direct access to the city’s arts
Office
Floor Plans
Office tower is 100% leased
- Tenants include:
- Indeed
- Qualtrics
- Dropbox
- Spaces

Floor 38
See Views
Together we make great things
Floor Plan Facts
- 14,390 RSF
Floor 37
See Views
Together we make great things
Floor Plan Facts
- 18,332 RSF
Floor 36
See Views
Together we make great things
Floor Plan Facts
- 18,134 RSF
Floor 35
See Views
Together we make great things
Floor Plan Facts
- 18,560 RSF
Floor 34
See Views
Together we make great things
Floor Plan Facts
- 18,134 RSF
Floor 33
See Views
Together we make great things
Floor Plan Facts
- 18,560 RSF
Floor 32
See Views
Together we make great things
Floor Plan Facts
- 18,134 RSF
Floor 31
See Views
Together we make great things
Floor Plan Facts
- 18,560 RSF
Floor 30
See Views
Together we make great things
Floor Plan Facts
- 18,134 RSF
Floor 29
See Views
Together we make great things
Floor Plan Facts
- 18,560 RSF
Floor 28
See Views
Together we make great things
Floor Plan Facts
- 18,130 RSF
Floor 27
See Views
Together we make great things
Floor Plan Facts
- 18,558 RSF
Floor 26
See Views
Together we make great things
Floor Plan Facts
- 18,124 RSF
Floor 25
See Views
Together we make great things
Floor Plan Facts
- 18,478 RSF
Floor 24
See Views
Together we make great things
Floor Plan Facts
- 16,998 RSF
Floor 23
See Views
Together we make great things
- 17,424 RSF
Floor 22
See Views
Together we make great things
Floor Plan Facts
- 17,289 RSF
Floor 21
See Views
Together we make great things
- 17,746 RSF
Floor 20
See Views
Together we make great things
Floor Plan Facts
- 15,484 RSF
Floor 19
See Views
Together we make great things
Floor Plan Facts
- 15,260 RSF
Floor 18
See Views
See how Gensler envision 2+U for today’s tech culture
Floorplan Facts
- 29,767 RSF
Floor 17
See Views
See how Gensler envision 2+U for today’s tech culture
Floor Plan Facts
- 30,134 RSF
Floor 16
See Views
See how Gensler envision 2+U for today’s tech culture
Floor Plan Facts
- 29,699 RSF
Floor 15
See Views
See how Gensler envision 2+U for today’s tech culture
Floor Plan Facts
- 30,135 RSF
Floor 14
See Views
See how Gensler envision 2+U for today’s tech culture
Floor Plan Facts
- 29,700 RSF
Floor 12
Views not available
See how Gensler envision 2+U for today’s tech culture
Floor Plan Facts
- 30,135 RSF
Floor 11
Views not available
See how Gensler envision 2+U for today’s tech culture
Floor Plan Facts
- 29,700 RSF
Floor 10
Views not available
See how Gensler envision 2+U for today’s tech culture
Floor Plan Facts
- 30,135 RSF
Floor 9
Views not available
See how Gensler envision 2+U for today’s tech culture
Floor Plan Facts
- 29,690 RSF
Floor 8
Views not available
See how Gensler envision 2+U for today’s tech culture
Floor Plan Facts
- 30,659 RSF
Floor 7
Views not available
See how Gensler envision 2+U for today’s tech culture
Floor Plan Facts
- 29,529 RSF
High style meets
low ego

2nd Avenue Lobby Entry

Walk, bike, and ride easily to 2+U.

Located at 2nd and University.

2+U facing Southwest on 2nd Avenue

A view into the urban village from the SAM.
Prioritizing your
lifestyle
Prioritizing your
lifestyle
The Urban Village at 2+U was created with your lifestyle in mind. Check out what it has to offer.
